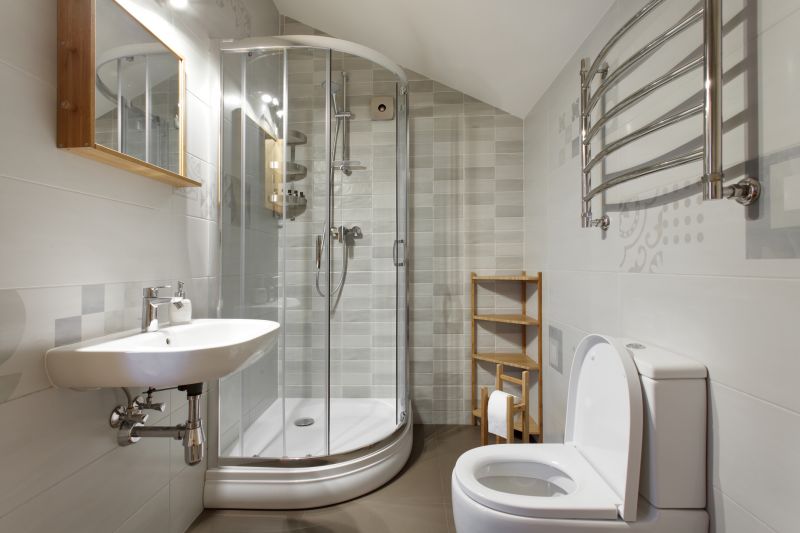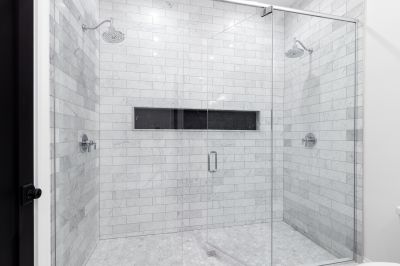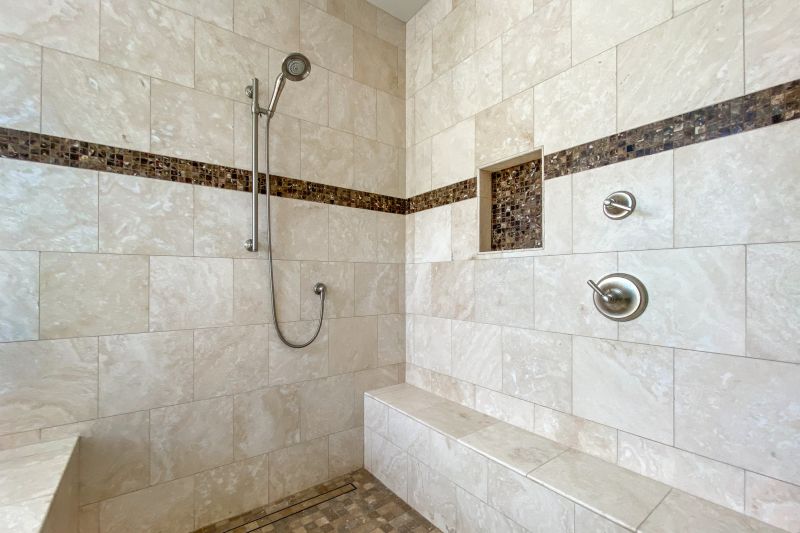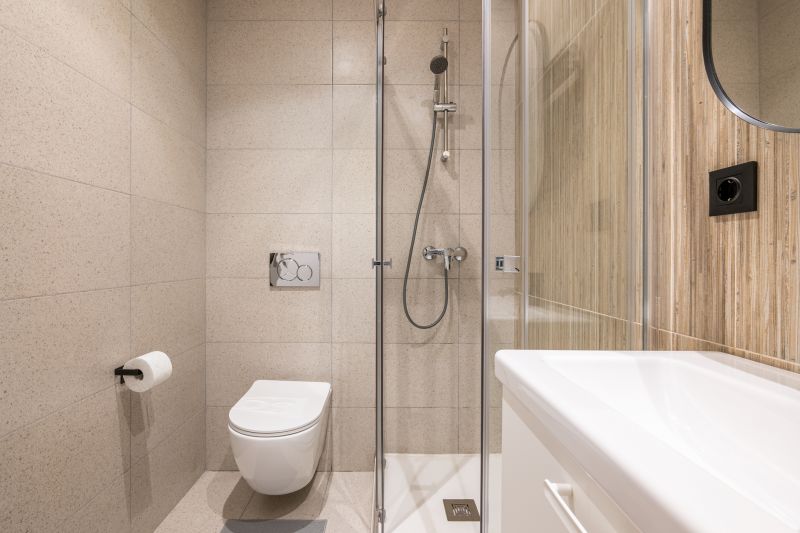Maximize Small Bathroom Shower Space Effectively
Corner showers utilize two walls to maximize space efficiency. They often feature sliding doors or curved glass to create a seamless look, making the bathroom appear more spacious.
Walk-in showers with open entryways eliminate the need for doors, offering a clean and accessible design that enhances the perception of space in small bathrooms.




| Layout Type | Advantages |
|---|---|
| Corner Shower | Maximizes corner space, ideal for small bathrooms |
| Walk-In Shower | Creates open feel, easier to access |
| Tub-Shower Combo | Saves space by combining functions |
| Curved Shower Enclosure | Adds aesthetic appeal, saves space |
| Open Shower with Partial Glass | Maintains openness while defining the area |
Optimizing small bathroom shower layouts requires attention to detail and creative use of available space. Selecting the right layout depends on the bathroom's dimensions, user preferences, and desired aesthetic. Combining practical features with stylish elements can result in a shower area that is both functional and visually appealing. Thoughtful planning ensures that every inch is utilized effectively, providing comfort without compromising on design.
Incorporating smart storage solutions, such as recessed niches and corner shelves, helps keep the shower area organized and clutter-free. Choosing light-colored tiles and reflective surfaces can enhance the sense of space, making the bathroom feel larger than it actually is. Proper lighting also plays a crucial role in creating an inviting atmosphere, especially in compact shower areas.


